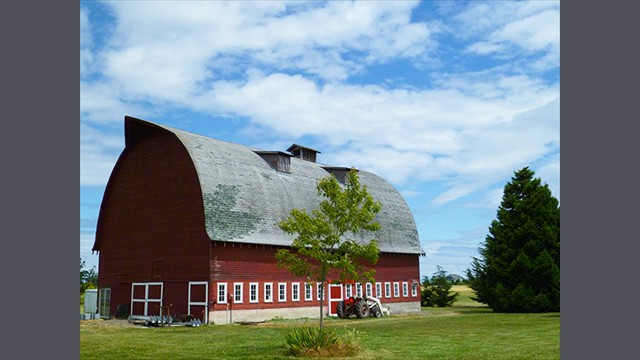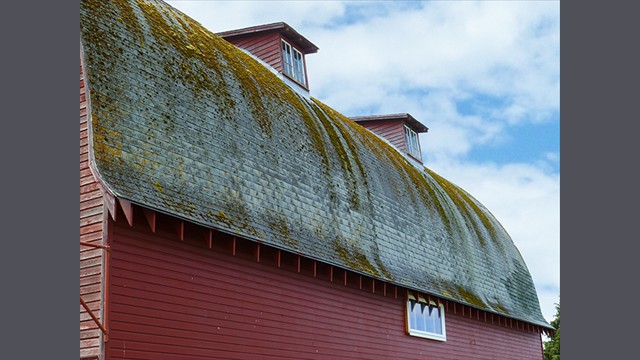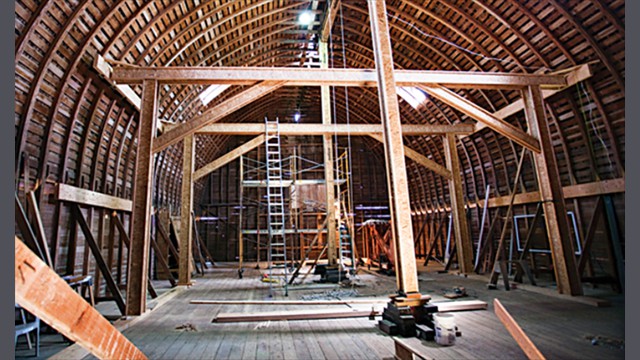With great effort — and great engineering, in 2011, Allen & Charters Enterprises of Sequim installed six mammoth vertical steel beams from the ground floor through to where the roof begins to arch, tied into laminated horizontal wood beams.
The next big task, projected to start in October, is to build the structure for the interior glass wall and ceiling panels and to add five 5-foot-by-7-foot picture windows on the north and south sides. The glass ceiling will be 16 feet in the living area and 12 feet over the bedroom.




